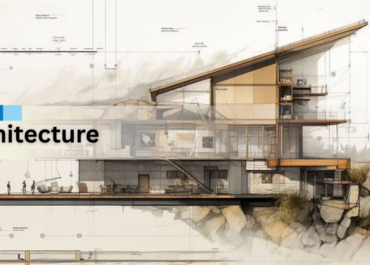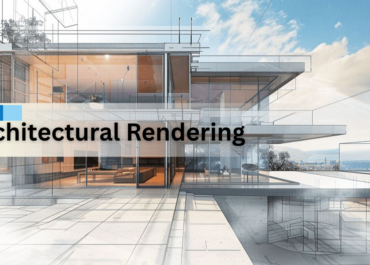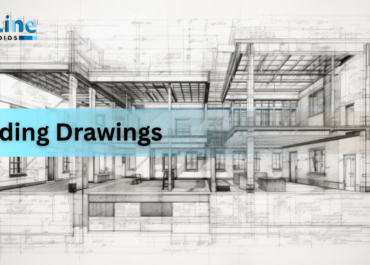Renovation drawings are like maps that show builders and designers how to turn your renovation dreams into reality. These drawings include things like floor plans (showing the layout of rooms), elevations (how things look from different angles), and details about how the structure and electricity will work.
Each drawing helps everyone involved understand what needs to be done to make your renovation happen smoothly. In this blog, we’ll explore more about the renovation drawings. By learning about these drawings, you’ll feel more confident about your renovation project, whether it’s a small change or a big one. With our simple guide, you’ll be ready to bring your renovation ideas to life.
Understanding Renovation Drawings
Renovation drawings are detailed plans and sketches that outline proposed changes to a building’s structure, layout, or design during a renovation project. These drawings serve as a visual guide for contractors, architects, and other professionals involved in the renovation process. They typically include floor plans, elevation drawings, sections, and details that illustrate the changes to be made.
Floor plans depict the spatial arrangement of rooms, walls, doors, and windows, providing a comprehensive view of the renovated space. Elevation drawings show the building’s exterior appearance, including changes to façades, windows, and other architectural elements.
Sections offer cross-sectional views of the building, showcasing vertical changes such as ceiling heights and wall configurations. Detailed drawings provide specific instructions on materials, finishes, and construction techniques to ensure accurate implementation of the renovation design.
These drawings are important because they help everyone involved understand what needs to be done. Contractors, architects, and others use them to make sure the renovation is done right. They make sure the new design follows rules and regulations help estimate costs and plan the construction timeline. Renovation drawings are like guides that make sure the renovation project stays on track and turns out the way it’s supposed to.

Types of Renovation Drawings
Renovation drawings are essential for communicating the changes and improvements to be made to an existing structure. These drawings serve as a roadmap for contractors, architects, and other stakeholders involved in the renovation process.
There are several types of renovation drawings, each serving a specific purpose in conveying the design intent and technical details of the project. Here are some common types:
Floor Plans
Floor plans are perhaps the most fundamental type of renovation drawing. They provide a bird’s-eye view of the existing layout and proposed changes to the floor space. Floor plans show the location of walls, doors, windows, fixtures, and furniture, allowing stakeholders to understand spatial relationships and flow within the renovated space.
Elevations
Elevations are drawn to depict the vertical surfaces of a building, such as walls, facades, and exterior finishes. Renovation elevations show the existing conditions alongside proposed alterations, enabling stakeholders to visualize how the building’s exterior will look after renovations.
Sections
Sections are cut-away views that reveal the internal structure of a building. Renovation sections are particularly useful for showing changes in ceiling heights, structural modifications, and the relationship between different levels of a building. They provide a deeper understanding of how the renovation will impact the building’s overall form and function.
Details
Renovation details zoom in on specific elements of the project, such as door/window assemblies, wall construction, or material connections. These drawings provide precise information about how certain components will be constructed or modified during the renovation process, ensuring that the work is executed according to the design intent and building codes.
Site Plans
Site plans show the existing conditions of the site, including property lines, topography, utilities, and landscaping. For renovation projects that involve exterior alterations or additions, site plans help stakeholders understand how the renovated structure will interact with its surroundings.
Importance of Accurate Renovation Drawings
Accurate renovation drawings are super important because they show exactly what needs to be done when fixing up a place. They help everyone understand the plan, from builders to the people who own the place. These drawings make sure that all the rules and regulations are followed, so there are no problems later on.
They also help different workers, like plumbers and electricians, know where things should go. By using these drawings, builders can figure out how much everything will cost and make sure they stay on budget. They’re like a map that keeps everyone on the same page and makes sure the job gets done right. So, having accurate renovation drawings means less confusion and fewer mistakes.
Inaccurate renovation drawings can cause big problems in building and making things. For example, if a building’s plans are wrong, it might not be safe to use. This could lead to it falling or having accidents. Also, wrong drawings can make things cost more money because builders might need extra materials or time to fix mistakes.
They can even cause legal issues if contracts are based on the wrong drawings. Making things with wrong plans can also hurt the environment if things like drainage aren’t done right. Plus, it can make people lose trust in the ones who made the mistakes, and they might not want to work with them again. So, it’s important to make sure drawings are correct to avoid all these problems.
The End Note
In conclusion, renovation drawings are like maps for renovating buildings. They’re super important because they show exactly what needs to be done and how it should look when finished. These drawings help architects, builders, and clients understand the plan and work together smoothly.
They include everything from where walls go to where the lights should be. With these drawings, everyone involved knows what’s happening and can avoid mistakes. So, having clear renovation drawings is essential for making sure your renovation goes well and ends up just the way you want it.




