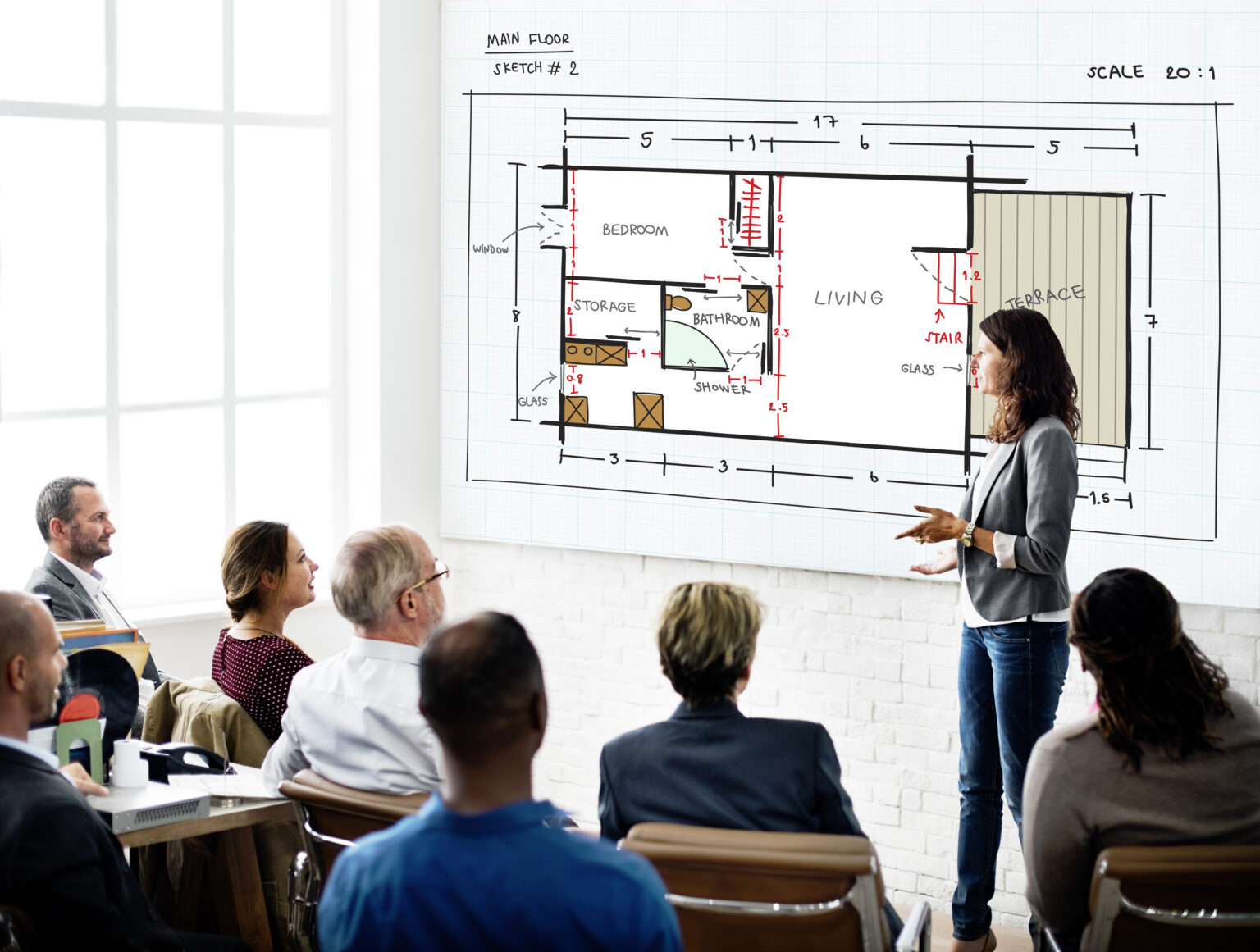Timber Frame Shop Drawing Services
Timber Frame Shop Drawings

We specialize in delivering precise Timber Frame Shop Drawings tailored to meet the needs of builders, architects, and contractors. Our drawings cover every detail necessary for smooth project execution, from Timber Frame Detailing to Assembly Drawings, Installation Drawings, and Connection Detailing.
We understand that timber framing requires accuracy, so our team creates shop drawings that simplify the construction process. These detailed drawings help avoid errors, improve communication on-site, and ensure all parts of the timber frame structure fit perfectly together.
Whether you’re working on residential or commercial projects, our shop drawings provide clear visualizations of how every timber component should be cut, joined, and installed. Our goal is to help streamline your construction timeline by offering precise drawings that reduce guesswork and rework.
Our Past Work Samples




Benefits Of Timber Frame Shop Drawings
Here are a few benefits of timber frame shop drawings:
- Faster construction: With detailed drawings, builders can work quickly and efficiently, reducing delays and confusion during the building process.
- Clear Instructions: The drawings show step-by-step assembly instructions, helping the construction team know exactly what to do.
- Quality Control: Timber frame shop drawings help maintain high standards in construction by providing a clear reference for inspections and quality checks.
- Cost Savings: Errors and material waste are minimized because the details are clear. This can lower overall project costs.
Our Timber Frame Shop Drawing Services
Timber Frame Detailing
We create precise plans for timber frames, showing each piece and how it fits together.
Timber Frame Assembly Drawings
These drawings guide the step-by-step process of assembling the timber frame structure.
Installation Drawings
Detailed instructions for the proper placement and installation of timber frame components on-site.
Connection Detailing
Clear designs show how timber pieces will be joined for strength and stability.
TESTIMONIALS
OUR PROCESS
Getting to know you
We start by understanding your project requirements, timelines, and preferences for your timber frame design.
Getting to work
Our team prepares detailed timber frame shop drawings based on specifications, providing accuracy and buildability.
Ready for review
We submit the initial drawings for your review, ensuring all key details align with your vision.
Feedback and final approvals
We incorporate feedback, finalize the drawings, and get your approval before releasing the final set for production.
Timber Frame Shop Drawings - Frequently Asked Questions
Why do I need Timber Frame Shop Drawings?
These drawings make sure that the timber frame is built correctly, following design specifications. They help avoid errors during construction and make the process smoother.
What information is included in Timber Frame Shop Drawings?
The drawings include dimensions, materials, joinery details, connections, and installation instructions. They also show how each timber piece fits into the overall structure.
How long does it take to create Timber Frame Shop Drawings?
The time needed depends on the size and complexity of your project. We typically deliver the drawings within a few days to a couple of weeks.
Do you offer custom Timber Frame Shop Drawings?
Yes, we create custom drawings based on your project’s specific needs, whether it’s for residential, commercial, or any other type of structure.
What file formats do you provide the drawings in?
We can provide Timber Frame Shop Drawings in multiple formats like PDF, DWG (AutoCAD), or other formats as needed.
Can I make changes to the drawings after they are done?
Yes, we can revise the drawings if any changes are needed during the design or construction process.
Do I need architectural or structural drawings before requesting Timber Frame Shop Drawings?
Yes, it’s best to have architectural or structural designs ready. Our shop drawings are based on those designs to provide accuracy.
How do I get started with my Timber Frame Shop Drawings?
You can contact us directly through our website, provide your project details, and we’ll guide you through the process of getting your shop drawings.





