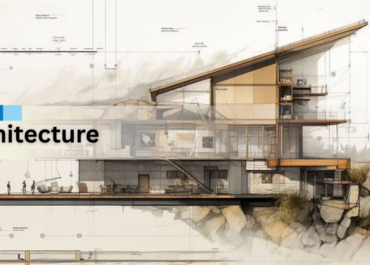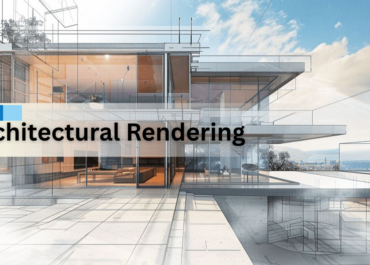Shop drawings are specialized subsets created by subcontractors, offering detailed instructions for fabricating and installing specific project elements. They focus on precise dimensions, materials, and assembly details, providing a micro-level perspective.
In contrast, construction drawings serve as comprehensive guides for architectural, structural, mechanical, and electrical aspects of a project, providing a holistic view for the entire construction team. Construction drawings are generally created during design development, they offer a detailed roadmap.
While both serve as indispensable tools for conveying design intent and facilitating the construction process, they fulfill distinct roles within the broader scope of a project. Generally, construction drawings guide the overall construction process, while shop drawings zoom in on individual components, ensuring accurate implementation.
Let us understand the differences between them in detail.

Shop Drawings vs Construction Drawings: Key Differences
Here are the key differences between shop drawings and construction drawings:
Purpose of Shop Drawings and Construction Drawings
– Construction Drawings: Also known as working drawings, CD sets, or blueprints, construction drawings provide a comprehensive set of plans and details necessary for the general contractor and construction team to build the project. They include architectural, structural, mechanical, and electrical details, as well as specifications.
– Shop Drawings: These are detailed drawings produced by contractors, manufacturers, or suppliers. Shop drawings provide specific details about how individual components or systems will be fabricated, assembled, and installed. They are more focused on the technical aspects of construction.
Level of Detail
– Construction Drawings: Generally, construction drawings provide an overview of the entire project, including dimensions, materials, and other specifications. They guide the overall construction process but may not delve into the intricate details of individual components.
– Shop Drawings: These are highly detailed and specific to individual components or systems. They include dimensions, materials, fabrication methods, and other technical details that may not be present in the broader construction drawings.
Targeted Audience
– Construction Drawings: Intended for architects, general contractors, and various subcontractors involved in the construction process. They communicate the overall design intent and coordination among different disciplines.
– Shop Drawings: Primarily intended for the fabrication and assembly teams, such as manufacturers, suppliers, or subcontractors. They provide specific details needed for the production and installation of individual components.
Timing of Shop Drawings and Construction Drawings
– Construction Drawings: Prepared during the early design phases and refined as the project progresses. They are finalized before construction begins and are used throughout the construction process.
– Shop Drawings: Typically produced after the awarding of contracts and during the construction phase. Once the general contractor or construction manager approves the construction drawings, subcontractors or suppliers create shop drawings for their specific scope of work.
Content of Shop Drawings and Construction Drawings
– Construction Drawings: Include floor plans, elevations, sections, details, schedules, and specifications. They provide a holistic view of the entire project.
– Shop Drawings: Focus on specific elements like structural steel, precast concrete, mechanical systems, or other components. They may include assembly details, material specifications, and manufacturing information.
In summary, construction drawings provide a comprehensive overview of the entire project, while shop drawings offer detailed information about the fabrication and assembly of individual components or systems. Both types of drawings are crucial for the successful execution of a construction project.
Similarities Between Shop Drawings and Construction Drawings

Shop drawings and construction drawings are both essential components in the construction process, serving distinct purposes but sharing some similarities. Here are some commonalities between shop drawings and construction drawings:
- Technical Detail: Both types of drawings provide detailed technical information about the construction project. They include specifications, dimensions, materials, and other relevant details necessary for the execution of the project.
- Communication: Both shop drawings and construction drawings serve as a means of communication between different stakeholders involved in the construction process. Architects, engineers, contractors, and subcontractors use these drawings to convey and understand design and construction intent.
- Scale and Dimensions: Both types of drawings typically include scaled representations of the project. Dimensions are crucial in both cases to ensure accurate construction and proper coordination among different elements.
- Reference for Construction: Construction drawings and shop drawings are used on-site as references during the construction process. Contractors and workers refer to these drawings to understand the scope of work and to ensure that the construction aligns with the design intent.
- Compliance with Codes and Standards: Both types of drawings must adhere to relevant building codes, standards, and regulations. This ensures that the construction meets safety, structural, and other regulatory requirements.
- Approval Process: Both types of drawings often go through an approval process. Architects and engineers review and approve shop drawings to ensure that they align with the design intent. Similarly, construction drawings may need approval from relevant authorities or clients before construction begins.
Conclusion
Shop drawings and construction drawings play distinct yet complementary roles in the construction process. Shop drawings, created by contractors or manufacturers, provide detailed information on individual components, aiding in precise fabrication and assembly. In contrast, construction drawings, developed by architects and engineers, offer a comprehensive overview of the entire project, guiding on-site activities.
Shop drawings come into play after the approval of construction drawings, serving as a bridge between design intent and practical execution. They focus on specific details such as materials, dimensions, and assembly methods. On the other hand, construction drawings act as a macroscopic blueprint for the entire project, encompassing architectural, structural, mechanical, and electrical aspects.
Shop drawings, with their detailed focus on individual components, are seamlessly complemented by the comprehensive scope of construction drawings. McLine Studios, with its expertise in architectural drafting services, stands as a key partner in navigating these intricacies.




