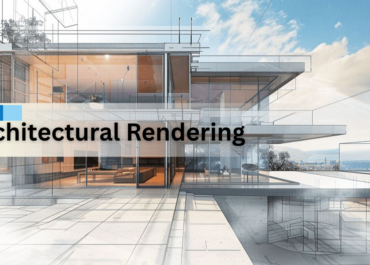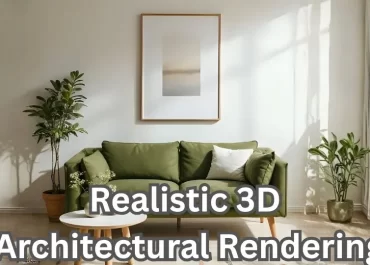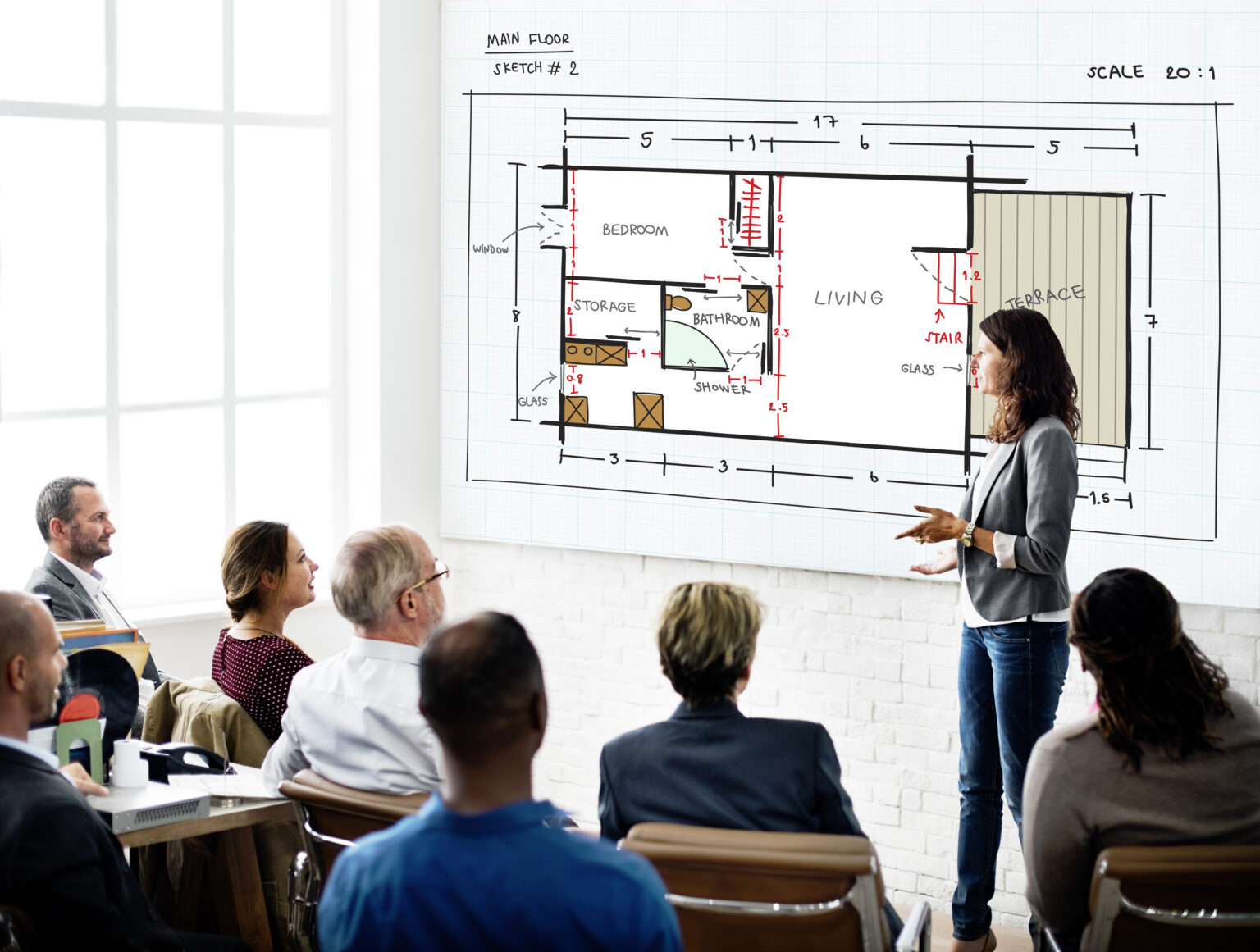Residential Rendering Services
Residential Rendering

We specialize in residential rendering services that bring your architectural designs to life. Our team uses advanced 3D rendering techniques to create detailed, photorealistic images of homes, allowing you to visualize every aspect of your project before construction begins.
We focus on creating stunning exteriors and interiors that highlight key features such as lighting, materials, textures, and landscapes. This not only helps you better understand the space but also allows you to make informed decisions about design choices.
Our services are tailored to meet your specific needs, whether you’re working on a single-family home, a luxury property, or a housing development. With our residential rendering services, you can present your ideas with confidence, whether for client presentations, marketing materials, or personal use.
Bring Your Residential Vision to Life
At McLine Studios, we don’t just create residential renderings—we help you see your future space before a single brick is laid. Whether you’re a homeowner dreaming of your ideal home, an architect fine-tuning a concept, or a real estate professional pitching a vision, our visuals bring ideas to life with clarity and confidence.
Our 3D residential rendering services use cutting-edge software to deliver lifelike visuals that showcase lighting, textures, materials, and spatial flow—just as they’ll appear in the finished space. These renderings do more than look good—they become essential planning tools, helping you make faster, more informed decisions and impress clients or stakeholders.
Custom-Tailored Renderings You Can Trust
From ultra-modern homes to classic villas, our residential 3D rendering process adapts to the unique personality of your project. We focus on more than just accuracy—we aim to capture the emotional feel of your design. Every detail is handled with care, ensuring the final visual reflects your intent beautifully and precisely.
When you’re looking for a residential rendering service that combines creativity, technical expertise, and design sensibility, McLine Studios is your trusted partner. We render more than just images—we render possibilities, emotions, and confidence in every pixel.
Benefits Of Residential Rendering
The benefits of residential rendering includes:
- Residential rendering provides clear, lifelike visuals of a home before construction.
- It enhances communication between clients, architects, and builders.
- The process accurately represents design elements such as materials, lighting, and textures.
- It helps clients make informed decisions on various design aspects.
- Residential rendering reduces costly design changes by allowing early visualization of the project.
- It attracts potential buyers by offering high-quality, realistic visuals.
WorK Samples





Our Residential Rendering Services
Interior Rendering
Visualizations of the interior spaces of homes, including furniture layouts, lighting, and materials.
Exterior Rendering
Detailed 3D visualizations of the exterior of residential buildings, including landscaping, textures, and surroundings.
Virtual Staging
Digital staging of vacant homes with 3D furniture and decor to help potential buyers envision the space.
Aerial View Rendering
High-angle, bird’s-eye view renderings of residential properties that show the building, surrounding landscape, and neighborhood.
Lighting and Shadow Studies
Renderings focus on how natural and artificial light interacts with the residential space at different times of the day.
Material and Texture Visualization
Detailed renderings that showcase various material options (like wood, stone, paint) and textures for floors, walls, and other surfaces.
TESTIMONIALS
OUR PROCESS
Getting to know you
In the kick-off meeting, we understand your vision, preferences, and project scope so that all details are captured to tailor the rendering to your needs and style.
Getting to work
Our team begins creating the 3D model, focusing on accuracy and aesthetics. Bringing your ideas to life with attention to detail.
Ready for review
Once the initial render is complete, we present it for your feedback, allowing you to see the progress and suggest any changes.
Feedback and final approvals
After incorporating your feedback, we finalize the render, making sure it meets your expectations before delivering the high-quality final output.
Residential Rendering Services - Frequently Asked Questions
What types of residential rendering services do you offer?
We offer a range of high-quality residential rendering services including:
-
Exterior Renderings – Realistic 3D visuals of house facades, landscaping, and site context
-
Interior Renderings – Detailed visuals of living spaces, kitchens, bedrooms, and bathrooms
-
Photorealistic Renderings – High-end visuals with true-to-life textures, lighting, and materials
-
Virtual Staging – Empty rooms digitally furnished to enhance real estate listings
-
Floor Plan Renderings – 2D and 3D floor plans for layout visualization
-
360° Virtual Tours – Interactive walk-throughs for immersive experiences
Can I make changes after the rendering is completed?
To begin your residential rendering, we typically require the following:
-
Architectural drawings or floor plans (PDF, DWG, or SketchUp)
-
Reference images or mood boards for design style and finishes
-
Material and color specifications (flooring, walls, lighting, furniture)
-
Camera angle preferences for exterior or interior views
-
Project deadlines or milestone dates, if any
How long does it take to complete a residential rendering?
Turnaround time typically ranges from 3 to 7 business days, depending on the complexity, number of views, and revision rounds. Basic exterior or interior renderings can be delivered faster, while high-end or photorealistic renderings may take slightly longer. Rush services are also available upon request.
What do you need from me to start the rendering?
Yes, we offer high-quality 3D walkthroughs for residential properties. These immersive animations allow clients to virtually tour the space, showcasing layouts, materials, lighting, and design flow in real time. It’s an ideal solution for homeowners, builders, and real estate professionals looking to present properties in a compelling, interactive way.
Do you offer 3D walkthroughs for residential properties?
Yes, we offer high-quality 3D walkthroughs for residential properties. These immersive animations allow clients to virtually tour the space, showcasing layouts, materials, lighting, and design flow in real time. It’s an ideal solution for homeowners, builders, and real estate professionals looking to present properties in a compelling, interactive way.
What formats will the final rendering be delivered in?
Final renderings are typically delivered in high-resolution JPEG or PNG formats for easy viewing and sharing. For presentations or print, we can provide TIFF or PDF files upon request. If you’re receiving a 3D walkthrough or animation, it will be delivered in MP4 or mov format. Let us know your preferred format, and we’ll tailor the delivery to your needs.
How much does a residential rendering project cost?
The cost depends on the scope of the project, the level of detail required, and the type of rendering (interior, exterior, or both). We offer competitive pricing and can provide a detailed quote after assessing your project needs.
Can residential rendering help with real estate marketing?
Yes, residential rendering is a powerful tool for real estate marketing. It allows you to showcase properties before they’re built or renovated, helping buyers visualize the finished space. High-quality 3D visuals, virtual staging, and walkthroughs attract more attention online, boost buyer confidence, and accelerate sales—especially for pre-construction listings.





