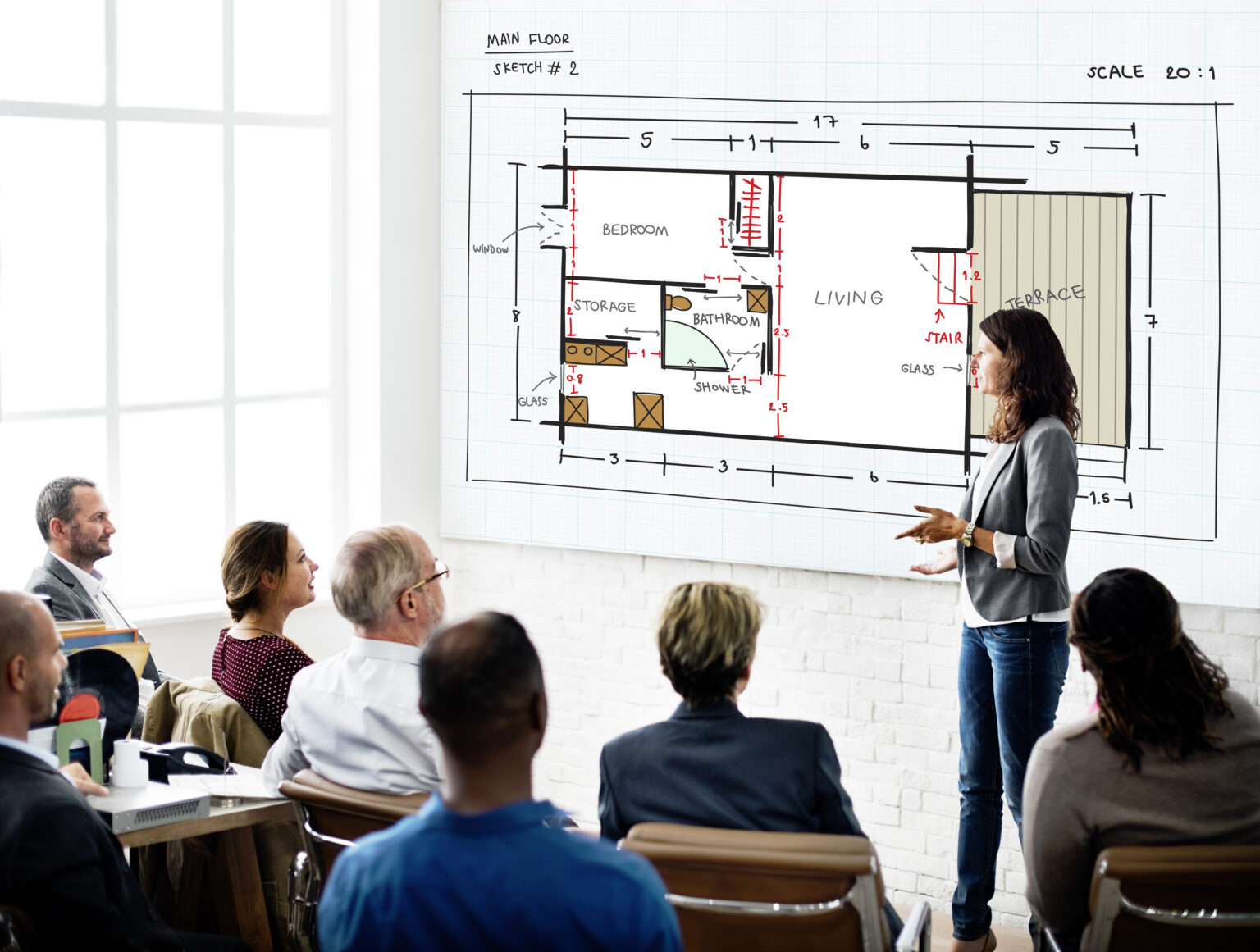Commercial Millwork Shop Drawings
Millwork Shop Drawings For Commercial Spaces

We turn your ideas into detailed blueprints for custom woodwork in businesses, stores, and offices. Our team creates precise drawings that show every part of your project, from cabinets and counters to shelving and displays.
These drawings help builders understand exactly what to make and how to put it together. We work closely with you to get all the details right, making sure your vision becomes a reality. Our accurate drawings save time and money by reducing mistakes during construction.
Whether planning a new office fit-out or updating a retail space, our shop drawings are the first step to bringing your commercial millwork project to life. Let us help you turn your ideas into clear, actionable plans that will impress your clients and streamline your project.
Benefits Of Commercial Millwork Shop Drawings
The commercial millwork shop drawings offer several advantages. Some of them are discussed here:
- Accuracy in Design Execution: Millwork shop drawings help reduce errors during fabrication and installation, leading to a higher quality final product.
- Ease Of Communication: These drawings serve as a clear communication tool between architects, designers, and manufacturers.
- Cost Efficiency: By identifying potential issues early, millwork shop drawings help avoid costly mistakes and rework. This ultimately saves clients time and money.
- Customization: Clients benefit from tailored solutions that meet specific design requirements, as millwork shop drawings allow for detailed customization and material selection.
Why Choose Us?
Our experienced team delivers detailed, accurate drawings that align with your project requirements and industry standards. We prioritize clear communication, ensuring seamless collaboration from concept to completion.
With a commitment to meeting deadlines and providing exceptional customer service, we help simplify your project workflow, reducing errors and saving time. Contact us now.
Commercial Millwork Shop Drawings Samples





Other Millwork Shop Drawing Services
Detailed plans showcasing exact dimensions, materials, assembly methods, and hardware specifications.
Comprehensive layouts for kitchen cabinetry, detailing dimensions, materials, finishes, and hardware.
Specific drawings for built-in furniture, detailing dimensions, materials, joinery, and finishes.
Detailed designs for bathroom cabinetry and fixtures, specifying dimensions, materials, and hardware.
TESTIMONIALS
How We Work?
Getting to know you
We start by understanding your project requirements, preferences, and goals. This includes discussing design specifications, functional needs, and any unique considerations for your millwork.
Getting to work
Our team begins creating detailed millwork shop drawings based on the information gathered. We provide precision and clarity in every detail, incorporating your requirements into the designs.
Ready for review
Once the initial drawings are complete, we share them with you for review. This step allows you to check the drawings and confirm that they meet your expectations and project needs.
Feedback and Final Approvals
We incorporate any feedback or changes you request. After finalizing the adjustments, we seek your approval to complete the project and provide the final drawings ready for production.
Frequently Asked Questions
What is included in your commercial millwork shop drawings?
Our shop drawings include detailed plans, elevations, sections, and detailed views of all millwork components. They cover materials, finishes, hardware, construction methods, and any custom details required for the project.
Can you create shop drawings from architectural plans?
Yes, we can create shop drawings based on the architectural plans and design specifications provided. We focus on that all details are captured accurately and that the drawings align with the overall design intent.
What software do you use to create your millwork shop drawings?
We use industry-standard software like AutoCAD and Revit to create detailed millwork shop drawings. These tools allow us to produce high-quality drawings that are easy to understand and follow.
How long does it take to complete a set of commercial millwork shop drawings?
The timeline for completing millwork shop drawings depends on the complexity and scope of the project. Typically, it can take anywhere from a few days to a few weeks. We provide a timeline estimate after reviewing the project details.
Can you handle revisions to the drawings?
Yes, we understand that revisions may be necessary as the project evolves. We offer a revision process that allows for updates and modifications to be made to the drawings as needed.





