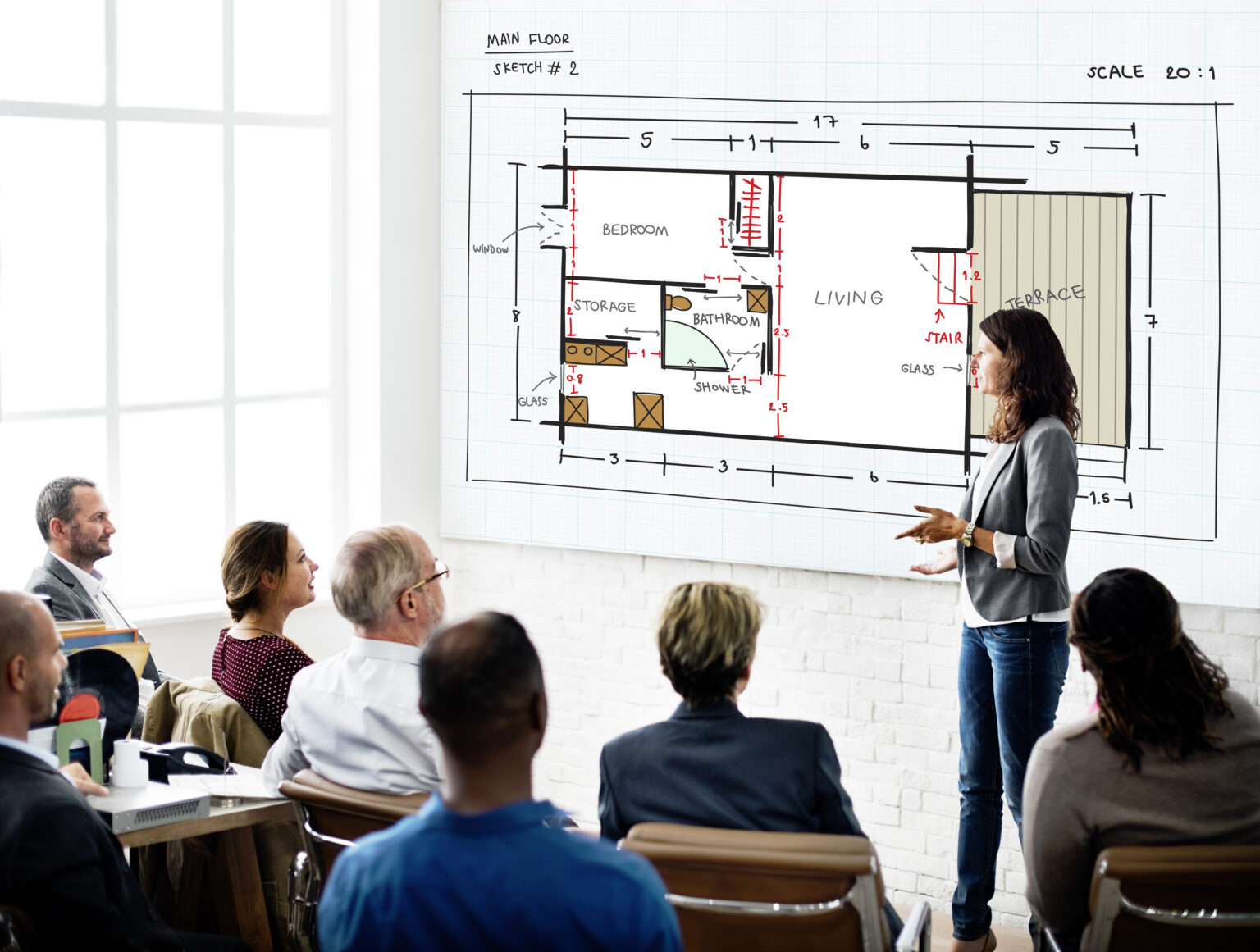Deck Shop Drawings
Deck Shop Drawings

In summary, deck shop drawings are a set of detailed construction drawings that show the design and construction requirements of a deck, and they are essential for ensuring that the deck is built safely and to code.
Work Samples




Design and Drafting Services
Ground-level deck
Multi-level deck
Swimming pool deck
Wraparound deck
Floating deck
Entryway deck
Deck railing systems
Offering Quality Deck Designs and Services
- Custom Decks
- Wood Decks
- Composite Decks
- Roof Deck
- Pools Deck
- Outdoor Living Space
Our Process
Initial Meeting
A project manager will meet with you and serve as your point of contact for the duration of the project. We will discuss your project objectives and design requirements.
Preliminary Drawings
We will look over the rough sketches with you and provide product and design suggestions that meet the objectives of your project.
Design Agreement
The terms of the agreement will specify the range of the services, the parties’ obligations, and the timetable for the project.
Design Review
With up to three revision cycles, you will have the chance to edit your designs.
On-site Consultation
In order to take measurements and address any questions you may have about the project, your project manager will visit with you on-site.
Final Drawings
We provide thorough, code-compliant drawings that are geared to fit your project budget. Floorplans, elevations, and footings are the main elements of a conventional drawing set.
Why Choose Us?
Frequently Asked Questions
All manufacturing and fabricating stakeholders in the AEC industry use Deck Shop drawings. We work with suppliers, contractors and subcontractors, manufacturers and fabricators, as well as architects and engineers.
Deck Shop Drawings are crucial because they provide a clear and precise blueprint for contractors to follow. This helps ensure the deck is built to the desired specifications, meets all building codes, and avoids costly mistakes or rework.
The timeline for completing Deck Shop Drawings depends on the complexity of the project. Generally, it takes between 1 to 3 weeks to finalize the drawings after we have all the necessary information.
Yes, our Deck Shop Drawings are designed to comply with local building codes and regulations. We stay updated with the latest building standards to ensure your project meets all necessary requirements.
Not at all. We don’t charge for quotes. We would be pleased to give you a free quote if you already have a design that specifies the elevations, project measurements, and materials. However, please refer to the costs of our current design packages if you need us to build a design for you.
Yes, we can provide 3D renderings to give you a visual representation of how the finished deck will look. This helps in better understanding the design and making any necessary adjustments before construction begins.




