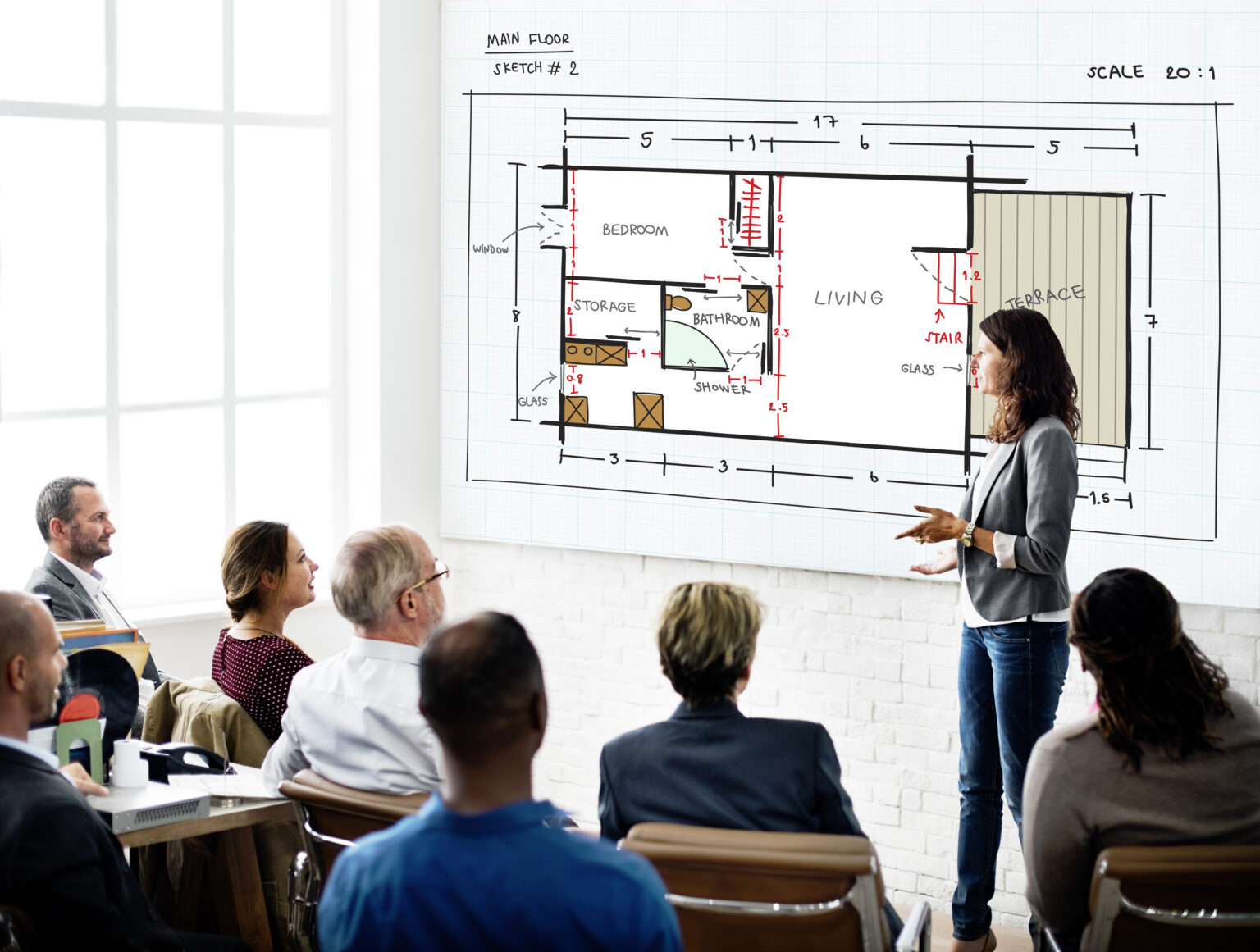Cast Stone Shop Drawings
Cast Stone Shop Drawing Services

We offer expert Cast Stone Shop Drawings to support your construction needs. Our team specializes in creating clear and precise drawings that detail every element of cast stone used in your projects. These drawings include all necessary details such as dimensions, materials, and finishes confirming that every piece fits perfectly and meets your project’s requirements.
We work directly with architects, builders, and contractors to customize our drawings to your specific needs. Our goal is to provide easy-to-understand, accurate drawings that help avoid mistakes and make the construction process easier. Our Cast Stone Shop Drawings are designed to fit the unique aspects of your project. We focus on clarity and detail to help a smooth installation process.
When you choose McLine Studios, you get drawings that are reliable and crafted to support the successful completion of your construction project. Our service helps you manage every detail from the design phase through to installation, providing that everything comes together as planned.
Benefits of Cast Stone Shop Drawings
Cast stone shop drawings offer several key benefits:
- Efficiency: Clear drawings simplify the manufacturing process, helping to avoid delays and miscommunication.
- Cost Savings: The stone shop drawings minimize waste and rework, leading to cost savings in materials and labor.
- Quality Control: They help maintain high quality by providing a clear guide for production, making sure that the finished product meets specifications.
- Easy Communication: Detailed drawings facilitate better communication between designers, manufacturers, and installers, leading to smoother project execution.
Our Cast Stone Shop Drawing Services
Detailed Stone Shop Drawings
Comprehensive drawings showing the layout, dimensions, and specifications of cast stone elements.
Assembly Drawings
Illustrations of how different cast stone components fit together.
Shop Layout Drawings
Diagrams of the arrangement and configuration of cast stone elements in the shop for production.
Custom Stone Design Drawings
Specialized drawings for unique or custom cast stone designs.
Software We Use

AutoCAD

Revit

BIM 360
TESTIMONIALS
OUR PROCESS
Getting to know you
In the kick-off meeting, we gather project details, preferences, and requirements to tailor the drawings to your needs.
Getting to work
Our team starts creating the cast stone shop drawings based on your specifications and project details.
Ready for review
We present the initial drawings for your review to make sure they meet your expectations.
Feedback and final approvals
You provide feedback, and we make adjustments until you approve the final drawings.
Cast Stone Shop Drawings - Frequently Asked Questions
Why are Cast Stone Shop Drawings important?
They are crucial for providing that cast stone elements are fabricated accurately according to the design specifications. These drawings help avoid errors during production and installation.
What information is included in Cast Stone Shop Drawings?
Typically, Cast Stone Shop Drawings include details such as dimensions, material specifications, installation instructions, and any necessary sections or elevations. They may also show reinforcement details and joinery methods.
How do I get Cast Stone Shop Drawings for my project?
You can request Cast Stone Shop Drawings from a professional drafting service like McLine Studios. Provide them with your project specifications, architectural plans, and any other relevant information to get accurate and tailored shop drawings.
How long does it take to create Cast Stone Shop Drawings?
The time required depends on the complexity of the project and the level of detail needed. Typically, it can range from a few days to several weeks.
Can Cast Stone Shop Drawings be modified after they are created?
Yes, revisions can be made if there are changes in design or additional requirements. Communicate any modifications to your drafting service promptly to make sure that the drawings are updated accordingly.
Are Cast Stone Shop Drawings compatible with BIM software?
Yes, Cast Stone Shop Drawings can be integrated with BIM systems to enhance coordination and visualization within the overall project model.





