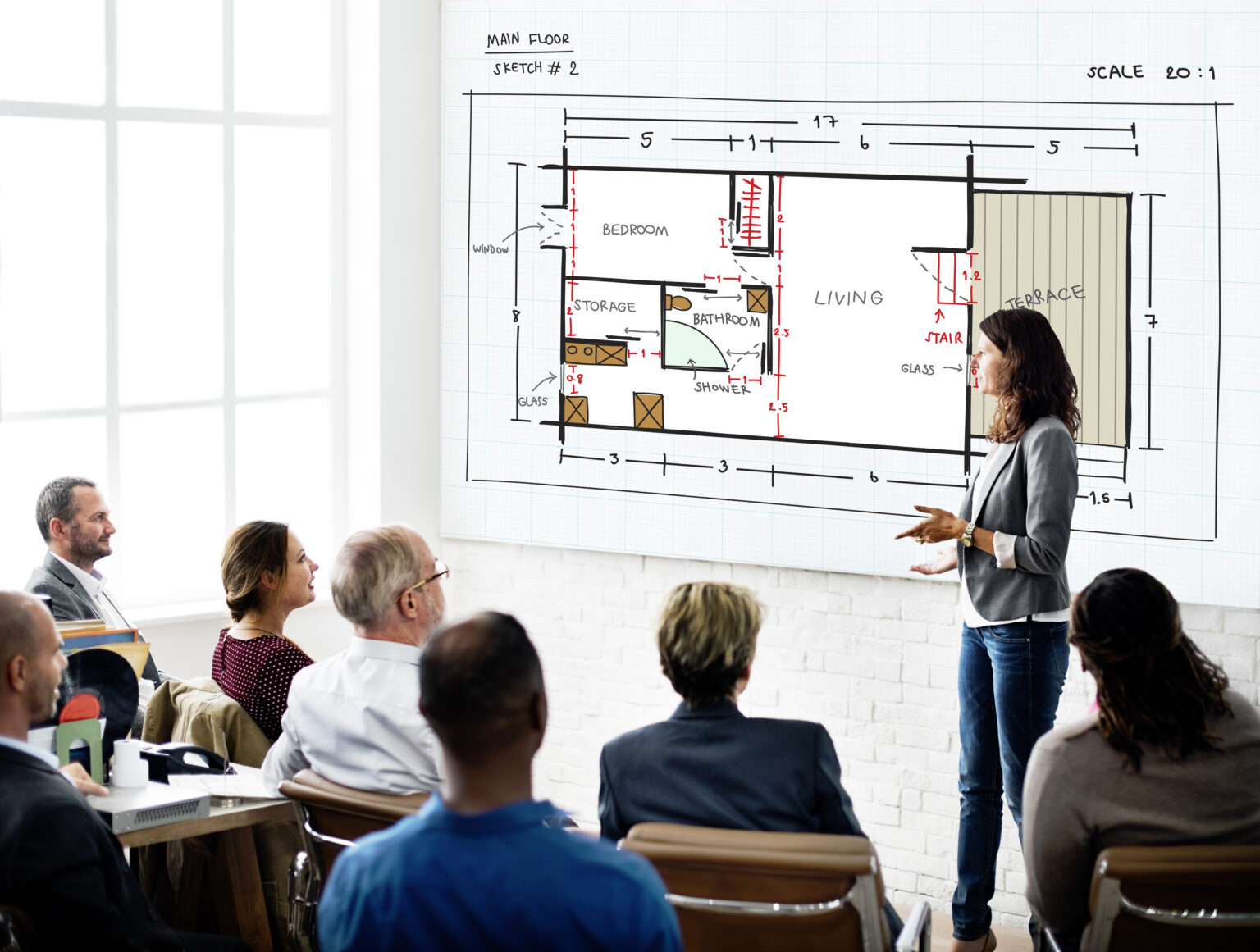CAD To BIM Services
CAD To BIM Conversion

We offer specialized CAD to BIM services, designed to help you transform your 2D CAD drawings into intelligent 3D BIM models. This service is essential for architects, engineers, contractors, and anyone involved in the construction and design industries who wants to streamline their project workflows and improve accuracy.
Our team of experienced professionals takes your existing CAD files and converts them into detailed BIM models that offer more than just a visual representation. These models provide valuable information about the building’s structure, materials, and systems, making it easier to manage every aspect of the construction process.
With our CAD to BIM service, you can expect improved collaboration, reduced errors, and better decision-making throughout the project lifecycle. This process is crucial in modern construction and architecture because BIM offers more than just visual representation—it integrates all aspects of a building’s design, construction, and maintenance.
Benefits of CAD to BIM
The benefits of CAD to BIM services include:
- Time Efficiency: It helps in speeds up project timelines by automating repetitive tasks and reducing manual work.
- Cost Savings: Minimizes rework and material waste, leading to cost-effective project execution.
- Improved Visualization: It offers 3D models that provide a clear understanding of design intent.
- Informed Decision-Making: It enables data-driven decisions with comprehensive model information.
- Future-Proofing: It supports future renovations and maintenance with easily accessible model data.
Why Choose Us?
We specialize in precise CAD to BIM conversion services that streamline your design process. Our expert team provides accurate transformation of 2D drawings into intelligent 3D models, improving project visualization and coordination.
With a commitment to detail, we deliver models that align with industry standards and your specific project requirements. By choosing us, you benefit from reduced errors, improved collaboration, and faster project delivery.
Whether it’s for architectural, structural, or MEP designs, our tailored solutions offer the efficiency and reliability your projects need to succeed.
Software We Use

AutoCAD

Revit

BIM 360
Our CAD To BIM Conversion Services
Pdf To BIM Conversion
We convert PDF drawings into detailed 3D BIM models.
Paper To BIM Conversion
Transforms hand-drawn paper plans into accurate digital BIM models.
2D & 3D Conversion To BIM
Changes 2D or 3D designs into comprehensive BIM models.
Blueprints Plans To BIM
Converts traditional blueprints into dynamic and detailed BIM models.
TESTIMONIALS
OUR PROCESS
Getting to know you
We’ll gather all relevant CAD drawings and documentation to start the conversion process.
Getting to work
Our experts will convert CAD files into a 3D BIM model, making sure all design elements are accurately represented.
Ready for review
Check the BIM model for accuracy and completeness, comparing it with original CAD drawings.
Feedback and final approvals
At last, we’ll integrate the BIM model into existing project workflows and software for collaborative use and analysis.
CAD To BIM Services - Frequently Asked Questions
Why should I convert CAD files to BIM?
Converting CAD files to BIM offers several benefits, including better visualization, better data management, improved collaboration among project stakeholders, and more efficient project planning and execution.
What types of CAD files can be converted to BIM?
We can convert various CAD file formats, including DWG, DXF, and DGN, into BIM models. The specific format requirements may vary based on the project needs.
How does the conversion process work?
The conversion process involves importing your CAD files into BIM software, where we then create a detailed 3D model based on the CAD drawings. This includes adding necessary elements such as walls, doors, and windows, and integrating data for better analysis.
How long does the conversion process take?
The timeline for CAD to BIM conversion depends on the complexity and size of the project. Generally, the process can take from a few days to several weeks. We provide an estimated timeline based on your specific project requirements.
What is the cost of CAD to BIM conversion?
The cost varies based on factors such as the size and complexity of the project, the level of detail required, and the turnaround time. We provide customized quotes based on your project’s specific needs.
Will the converted BIM model be compatible with my existing BIM tools?
We make sure that the converted BIM model is compatible with widely used BIM tools and software. If you have specific software requirements, please let us know so we can accommodate them.





