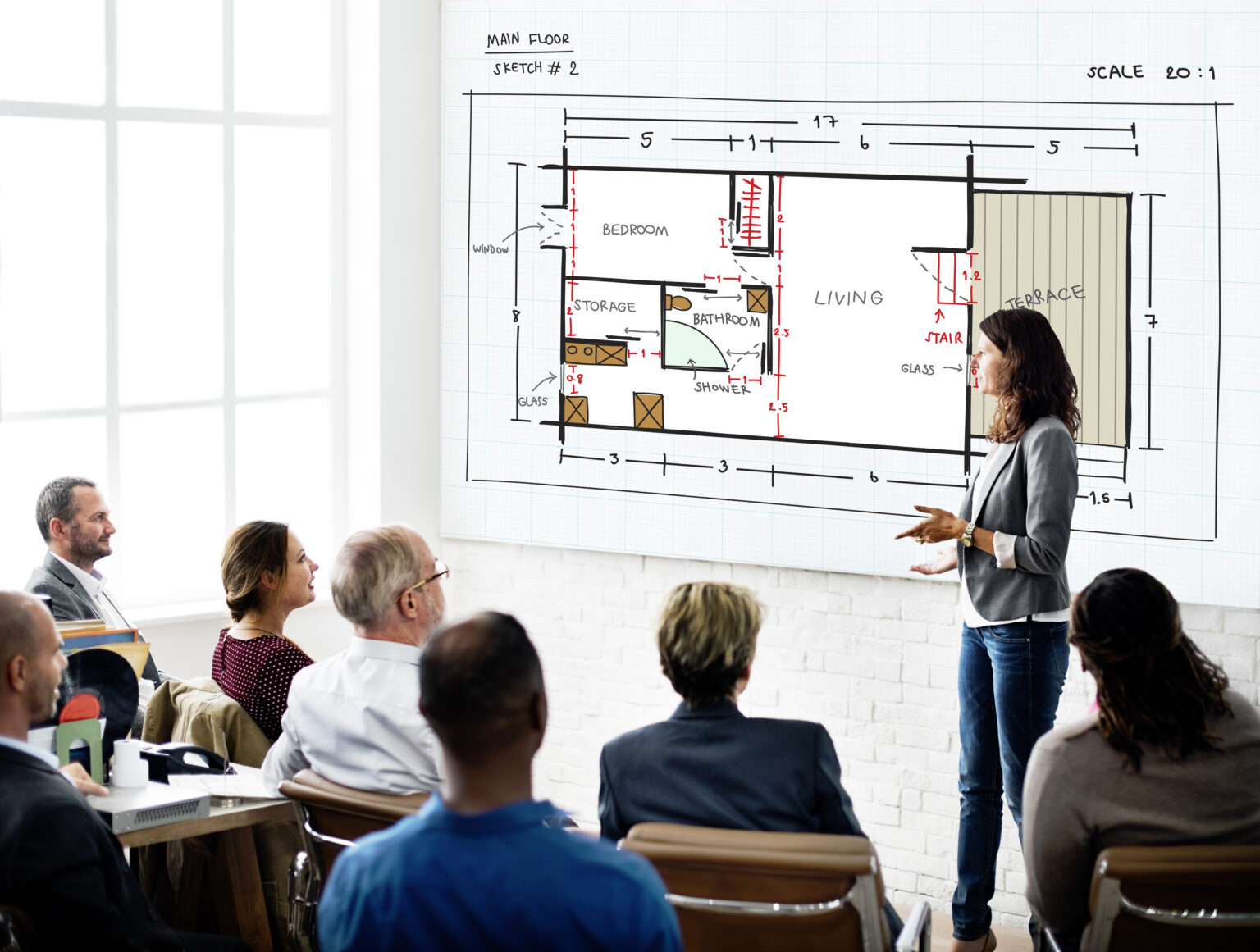Cabinet Shop Drawings
Cabinet Shop Drawings For Kitchen And Commercial Spaces

We recognize the importance of detailed planning in cabinetry projects. Our Cabinet Shop Drawing Service is designed to provide comprehensive, precise shop drawings that serve as essential blueprints for construction. These drawings are crafted with attention to detail, making sure that all measurements, materials, and finishes are accurately represented.
We collaborate closely with contractors, architects, and designers to make sure that every aspect of the project is planned and executed. Our shop drawings include detailed measurements, material specifications, construction methods, and finish details, providing a clear and concise blueprint for construction.
Our commitment to quality means that you can expect exceptional attention to detail and accuracy in every drawing. We prioritize timely delivery, understanding that delays can impact the overall project timeline. Our customer service team is dedicated to providing ongoing support and addressing any questions or adjustments needed throughout the process.
Whether you are undertaking a kitchen remodel, designing custom built-ins, or developing cabinetry for commercial spaces, McLine Studios’ cabinet shop drawing service offers the expertise and reliability you need.
WorK Samples





Our Cabinet shop drawings services
Kitchen Cabinet Shop Drawings
Essential blueprints outlining dimensions, materials, and assembly instructions.
Commercial Cabinet Plans
Detail specifications for robust, functional storage solutions in businesses.
Casework Shop Drawings
Delineate precise specifications for custom-built architectural millwork.
Custom Joinery Drawings
Blueprints for businesses, emphasizing functionality and space efficiency.
OUR PROCESS
Getting to know you
During the kick-off meeting, our team aims to thoroughly comprehend the project with the CTB files, complete architectural drawings, material specifications, finishes, the scope of work sheet, and your AutoCAD template.
Getting to work
Following the call and internal resource allocation, our experts in cabinet drafting immediately commence their work. They import the plans and begin drafting the cabinet drawings.
Getting ready for review
After completing the initial draft, it
undergoes an internal quality check before being submitted for your review.
Getting feedback and final approvals
Once you provide your feedback, our experts will revise the drawings accordingly and resubmit them for final approval.
Cabinet Shop Drawing Services - Frequently Asked Questions
What are cabinet shop drawings?
Cabinet shop drawings are detailed plans and specifications used in the manufacturing and installation of custom cabinetry. These drawings include precise measurements, materials, and construction details to ensure accuracy and consistency in production.
Why should I choose McLine Studios for cabinet shop drawing project?
McLine Studios offers expert craftsmanship, attention to detail, and personalized service. Our experienced team uses the latest software and techniques to produce high-quality, accurate drawings that meet your specific needs and industry standards.
What types of cabinet drawings do you provide?
We provide a wide range of cabinet shop drawings, including kitchen cabinets, bathroom vanities, custom built-ins, commercial cabinetry, and more. Our services cover everything from initial design concepts to final construction documents.
Do you offer 3D renderings in addition to shop drawings?
Yes, we offer 3D renderings to help you visualize the final product. These renderings provide a realistic view of the cabinetry, allowing you to see how the finished product will look in your space.
What is the process for getting cabinet shop drawings from McLine Studios?
Our process typically involves an initial consultation to understand your requirements, followed by a detailed site measurement (if needed), design development, review and approval of preliminary drawings, and finalization of the shop drawings. We ensure clear communication at every step to meet your expectations.
How long does it take to complete a set of cabinet shop drawings?
The timeline varies depending on the complexity and scope of the project. However, we strive to deliver preliminary drawings within 1-2 weeks and final drawings shortly after receiving your approval.
Can I request changes to the drawings after they have been completed?
Yes, we understand that revisions may be necessary. We offer a set number of revisions as part of our service package. Additional revisions can be accommodated at an hourly rate.
How do you ensure accuracy and quality in your drawings?
Our team uses industry-leading software and follows strict quality control protocols. We double-check measurements, materials, and construction details to ensure the highest level of accuracy and quality in our drawings.





