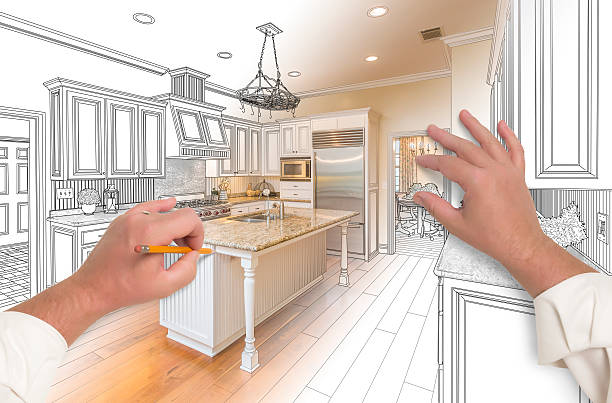Bathroom Shop Drawings
Bathroom & Toilet Shop Drawings

Our bathroom shop drawing services are tailored to bring your dream bathroom to life, leaving no measurement unconsidered and no design element overlooked. We understand that every bathroom design is unique, reflecting the individuality and style of its owner.
More than just technical drawings, our bathroom shop drawings serve as a roadmap to guide you through your renovation journey. We collaborate closely with you to understand your unique style preferences and functional needs.
With our expertise, you can feel confident that your new bathroom will be an extension of your haven – thoughtfully designed to nurture comfort, luxury, and everyday convenience.
Our team of talented designers captures every aspect of your new bathroom, from fixture placements and tiling layouts down to the smallest trim details. We ensure your plans are construction-ready and leave zero room for error.
Work Samples



Our Bathroom Shop Drawing Services
Ceramic Tile Shop Drawings
Ceramic tile shop drawings detail layout, dimensions, patterns, and materials for installation guidance and client approval in construction projects.
Bathroom Stone Shop Drawings
Bathroom stone shop drawings depict detailed plans for stone installations in bathrooms, guiding fabrication and installation processes accurately.
Bathroom Layouts
Featuring configurations like single, double, or ensuite setups with fixtures strategically placed.
Terrazzo Layout Plans
Involves arranging marble or granite chips in a matrix of concrete, creating durable and decorative flooring designs.
OUR PROCESS
Getting to know you
In the initial meeting, we analyze and understand your requirements along with CTB files, architectural drawings, scope of work, color schemes, materials, etc. for the bathroom design.
Getting to work
After the briefing and internal resource assignment, our team of drafting experts dives into their roles. They import the blueprints and begin crafting the Bathroom Shop Drawings.
Getting ready for review
Upon finishing the preliminary draft, it undergoes an internal quality assessment before being presented to you for your evaluation.
Getting feedback and final approvals
Once you receive our feedback, our experts will make revisions to the shop drawings as necessary and resubmit them for your final approval.
Bathroom Shop Drawing Services - Frequently Asked Questions
Why are Bathroom Shop Drawings important?
Bathroom shop drawings are crucial for ensuring accurate implementation of design plans. They facilitate clear communication between designers, contractors, and clients, helping to avoid errors, reduce costs, and streamline the construction process.
What services does McLine Studios offer for Bathroom Shop Drawings?
McLine Studios provides comprehensive bathroom shop drawing services, including design conceptualization, layouts, material selection guidance, and creation of detailed drawings compliant with industry standards.
What types of projects can benefit from McLine Studios' Bathroom Shop Drawing services?
Our services cater to a wide range of projects, including residential bathrooms, commercial restroom facilities, hospitality industry projects such as hotels and resorts, as well as renovation and remodeling projects.
How does McLine Studios ensure the accuracy of Bathroom Shop Drawings?
We employ skilled draftsmen and designers who translate design concepts into precise technical drawings. Our team utilizes advanced software tools and follows rigorous quality control processes to ensure accuracy and reliability.
Can McLine Studios accommodate custom design requirements for Bathroom Shop Drawings?
Absolutely! We understand that every project is unique, and we are committed to meeting our clients’ specific design preferences and requirements. Our team collaborates closely with clients to incorporate custom features and ensure satisfaction.
What is the turnaround time for Bathroom Shop Drawings?
The turnaround time varies depending on the scope and complexity of the project. Upon consultation, we provide estimated timelines tailored to each client’s needs, ensuring timely delivery without compromising quality.
Does McLine Studios offer revisions or modifications to Bathroom Shop Drawings?
Yes, we understand that revisions may be necessary during the design process. We offer revisions and modifications as needed to ensure that the final drawings meet your expectations and project specifications.
Is McLine Studios experienced in working with contractors and construction teams?
Absolutely, our team has extensive experience collaborating with contractors, architects, and construction teams. We communicate effectively, provide detailed documentation, and offer ongoing support to ensure seamless integration of our Bathroom Shop Drawings into the construction process.





