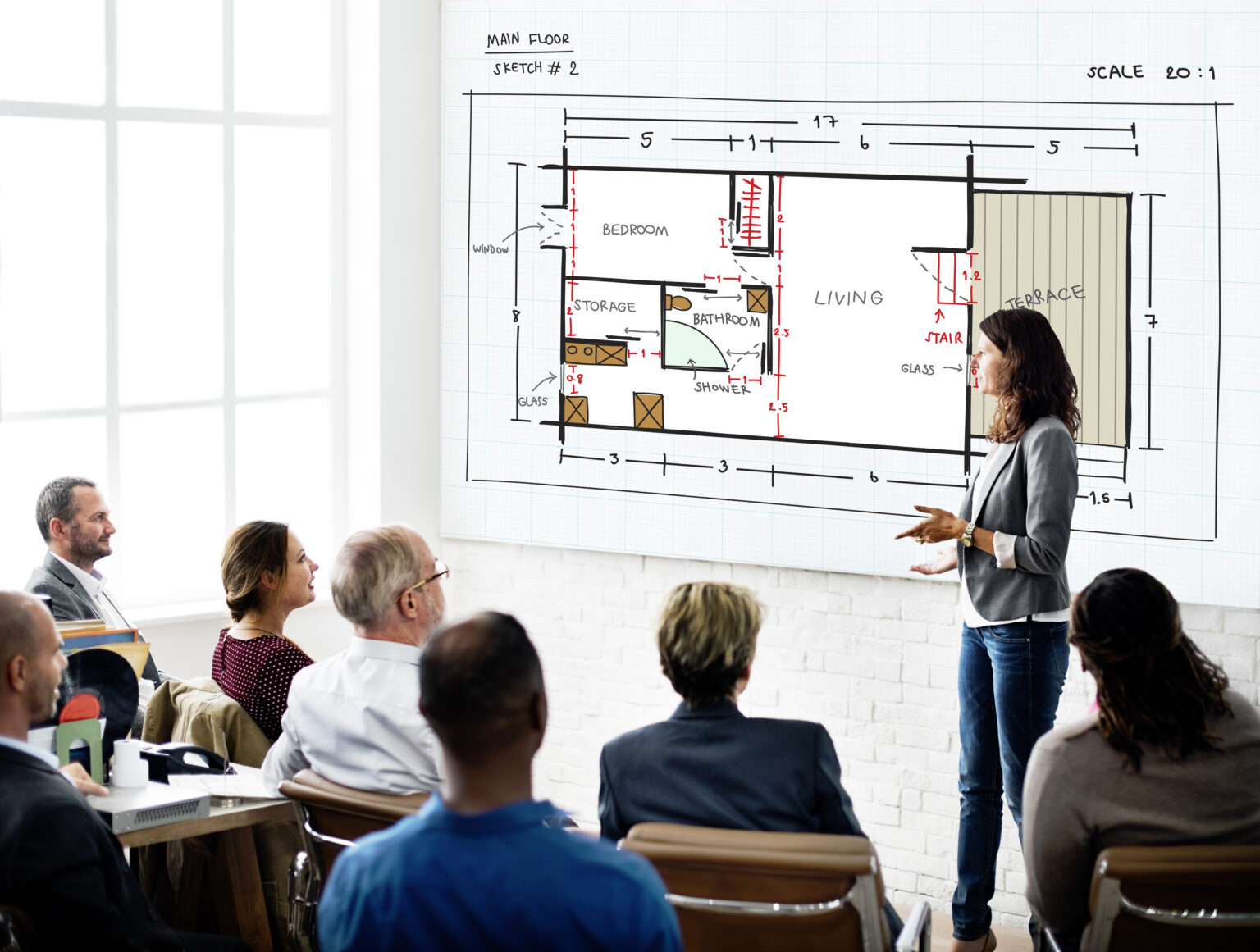Architecture and Retail Outlets
Architecture for the Retail Outlets
Architecture drawings for retail outlets are essential documents that depict the design and layout of a retail space. They serve as a visual guide for architects, designers, contractors, and other stakeholders involved in the construction or renovation process. These drawings help ensure that everyone involved in the project has a clear understanding of the design intent and can work together efficiently to bring the retail outlet to life.

Here are some key aspects to consider when designing the architecture for residential buildings

Floor Plan
A floor plan is a top-down view of the retail space, showing the arrangement of walls, doors, windows, and the layout of fixtures, furniture, and equipment. It helps understand the overall spatial organization, including customer circulation paths, product display areas, storage spaces, and service zones.

Elevation Drawings
Elevation drawings showcase the exterior views of the retail outlet from various angles, including front, sides, and rear. They provide a better understanding of the building’s overall design, facade, and material finishes.

Sections
Sections are vertical views that cut through the retail outlet to reveal the interior details, such as the height and structure of ceilings, arrangement of shelves, display units, and other elements. Sections help visualize the vertical dimensions and relationships between different levels of the retail space.

3D Renderings
Though not standard architectural drawings, 3D renderings are highly useful for presenting a realistic representation of the retail outlet’s design. They provide a lifelike view of the space, helping clients and stakeholders visualize the final appearance before construction.

Plumbing Plan
For retail outlets with restrooms or other plumbing needs, plumbing plans illustrate the water supply and drainage system. These plans ensure proper plumbing installations and compliance with plumbing codes.

HVAC (Heating, Ventilation, and Air Conditioning) Plan
HVAC plans detail the heating, cooling, and ventilation system of the retail space. They ensure proper air circulation, temperature control, and occupant comfort.


